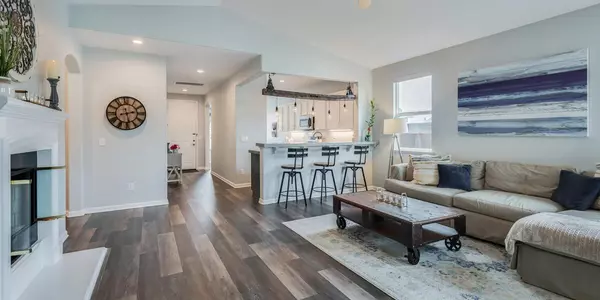$530,000
$510,000
3.9%For more information regarding the value of a property, please contact us for a free consultation.
3 Beds
2 Baths
1,617 SqFt
SOLD DATE : 02/20/2021
Key Details
Sold Price $530,000
Property Type Single Family Home
Sub Type Single Family Residence
Listing Status Sold
Purchase Type For Sale
Square Footage 1,617 sqft
Price per Sqft $327
Subdivision Glenveagh
MLS Listing ID 221001408
Sold Date 02/20/21
Bedrooms 3
Full Baths 2
HOA Y/N No
Originating Board MLS Metrolist
Year Built 2005
Lot Size 6,155 Sqft
Acres 0.1413
Property Description
This stunning Kalemba home built by Pulte is better than new! Showcasing concrete counters, luxury vinyl plank flooring and magnificent finishes throughout, this home is better than new! Upgraded lighting, renovated baths and a master suite that exudes luxury and serenity. Designer touches abound in this home with a full subway tile backsplash, stainless steel farmhouse sink, recently remodeled master shower, vessel sinks and more! Enjoy a cup of coffee on your front courtyard or make your way out back to admire your well manicured landscape under either the integrated patio cover or the detached patio cover, both with ceiling fans to move that cool Delta breeze, which we'll be enjoying sooner than we think! All this and located within walking distance to schools, parks, trails and more! Brand new Twelve Bridges HS to be completed approx. 2021-2022!
Location
State CA
County Placer
Area 12207
Direction HWY 65 to EAST on Twelve Bridges. Dr. RIGHT on Eastridge. LEFT on Glenveagh to address.
Rooms
Master Bathroom Shower Stall(s), Double Sinks, Walk-In Closet, Window
Living Room Cathedral/Vaulted, Great Room
Dining Room Breakfast Nook, Dining Bar, Space in Kitchen, Dining/Living Combo
Kitchen Pantry Cabinet, Concrete Counter
Interior
Heating Central, Fireplace(s)
Cooling Ceiling Fan(s), Central, Whole House Fan
Flooring Carpet, Tile, Vinyl
Fireplaces Number 1
Fireplaces Type Living Room
Window Features Dual Pane Full
Appliance Free Standing Gas Oven, Free Standing Gas Range, Dishwasher, Disposal, Microwave
Laundry Cabinets, Inside Room
Exterior
Exterior Feature Uncovered Courtyard
Garage Attached, Garage Facing Front, Interior Access
Garage Spaces 2.0
Fence Back Yard, Wood
Utilities Available Public
Roof Type Tile
Topography Level
Street Surface Paved
Porch Covered Patio, Uncovered Patio
Private Pool No
Building
Lot Description Auto Sprinkler F&R, Corner, Curb(s)/Gutter(s), Grass Artificial, Landscape Back, Landscape Front, Low Maintenance
Story 1
Foundation Slab
Builder Name Pulte
Sewer In & Connected
Water Public
Level or Stories One
Schools
Elementary Schools Western Placer
Middle Schools Western Placer
High Schools Western Placer
School District Placer
Others
Senior Community No
Tax ID 335-032-024-000
Special Listing Condition None
Read Less Info
Want to know what your home might be worth? Contact us for a FREE valuation!

Our team is ready to help you sell your home for the highest possible price ASAP

Bought with GUIDE Real Estate







